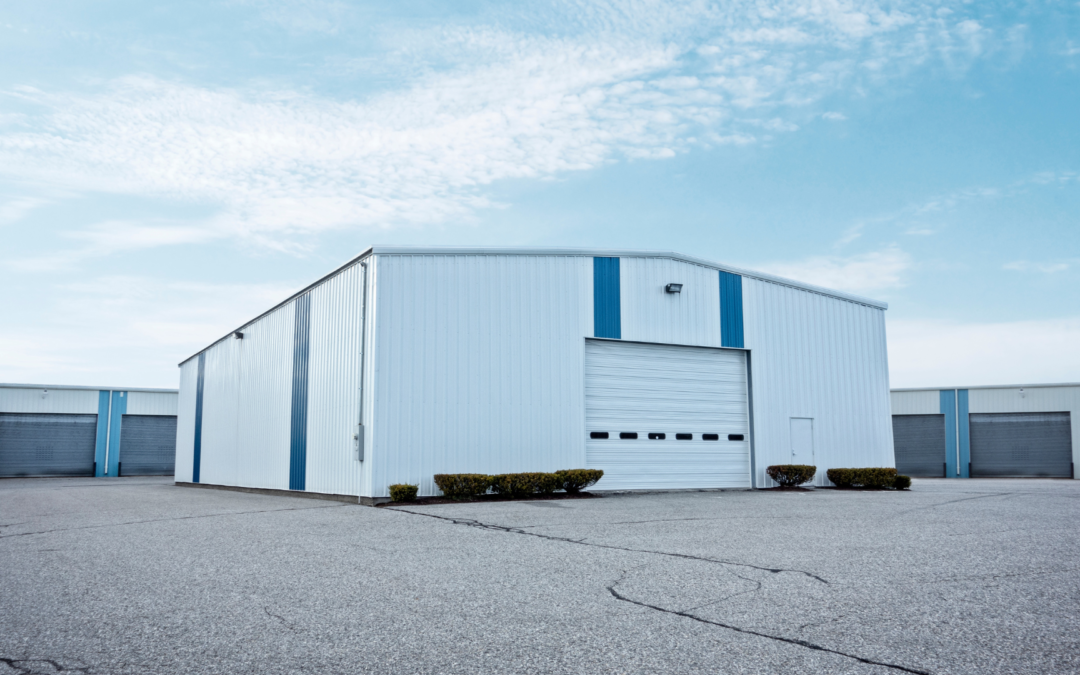The traditional construction process can be lengthy and expensive when building a warehouse. Prefabricated warehouses, on the other hand, offer a cost-effective and efficient solution. These warehouses are designed and manufactured off-site and then shipped to the installation location for assembly. This article will walk you through installing a prefab warehouse, from design to delivery.
Design Phase
The first step in installing a prefab warehouse is designing the building. The design phase is crucial as it determines the overall look and functionality of the warehouse. During this phase, the building’s dimensions, layout, and features are decided upon. The client will work with engineers and architects to ensure the warehouse meets their needs. Using a Standard Form construction contract can help streamline this process by providing clear guidelines and expectations for all parties involved.
Once the design is finalized, the manufacturing process can begin. The design is sent to the manufacturer and reviewed for compliance with building codes and regulations. Any necessary modifications are made, and the manufacturing process begins.
Manufacturing Phase
The building components are fabricated in a controlled environment during manufacturing, ensuring quality and consistency. The prefabricated components are made using high-grade materials, such as steel or aluminum, known for their strength and durability.
The manufacturing process is typically divided into two phases: structural and finish. The building’s frame is constructed during the structural phase, including the walls, roof, and foundation. The finish phase involves adding insulation, cladding, doors, windows, and interior finishes.
Delivery and Installation Phase
Once the manufacturing phase is complete, the warehouse components are shipped to the installation location. The components are carefully packaged to ensure they are not damaged during transit.
Before installation, the installation location is prepared by clearing the area and ensuring that the foundation is properly constructed. The foundation is critical as it provides the base for the entire building.
The installation process begins with the framing of the building. This involves erecting the walls and roof, typically preassembled in sections. For specialized projects, such as setting up spray booths, it is crucial to follow precise installation procedures to ensure optimal performance and safety. Once the framing is complete, the finishing phase begins, including installing insulation, cladding, doors, and windows.
After the finishing phase is complete, the interior finishes are installed. This includes flooring, lighting, and any other necessary fixtures. The final step is to conduct a thorough inspection to ensure the building meets all building codes and regulations.
“Delivery and installation is the final piece of the puzzle in creating a seamless and efficient prefab warehouse. With our best-in-class iOS app for route optimization, you can rest assured that every aspect of the process will be executed flawlessly.” – Founder of Route4Me
Advantages of Prefab Warehouses
There are many advantages to using prefabricated warehouses over traditional construction methods.
- One of the most significant advantages is cost savings. Prefabricated warehouses are typically less expensive to build than traditional ones. This is because the components are fabricated off-site, reducing labour costs.
- Another advantage is the speed of construction. Prefabricated warehouses can be built in a fraction of the time it takes to construct a traditional warehouse. This is because the components are pre assembled off-site, reducing the time needed for on-site construction.
- Prefabricated warehouses are also highly customizable. Clients can choose from various design options to ensure that the warehouse meets their needs. This includes adding mezzanine levels, loading docks, and office space.
- Finally, prefabricated warehouses are highly durable and long-lasting. Using high-grade materials, such as steel and aluminum, ensures the building is strong and can withstand harsh weather conditions.
Conclusion
Installing a prefab warehouse involves three main phases: design, manufacturing, and delivery and installation. The building’s dimensions, layout, and features are decided during the design phase. The manufacturing phase involves the fabrication of the building components, while the delivery and installation phase involves the warehouse assembly on-site.









